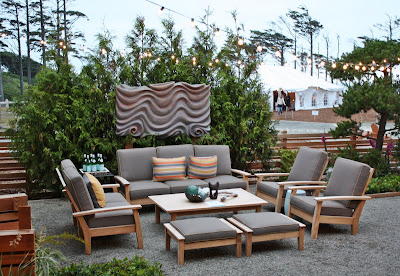
Situated on a windswept vista overlooking the Pacific Ocean, you'll find Coastal Living's Ultimate Beach House. Constructed from the ground up in Seabrook's planned beach community, this charming home proves to be the ultimate getaway.
A dream team of designers and sponsors came together to create a space that is destined for entertaining. The large outdoor living space is a showstopper--and one of my favorite aspects of the house. On the far side of the lot, padded outdoor chairs and a couch create a cozy spot for conversation and take in the ocean view. Nearby, a large communal table sits grill-side. Just off the kitchen, this spot is loaded with thoughtful touches for entertaining, including an outdoor fireplace.
Minutes before I arrived at the Coastal Living launch party, the wind picked up and the clouds rolled in. The temperature suddenly dropped and had me heading for cover. Fortunately, the house has an open floor plan and easily accommodates a large group of people. Bringing the outside in, on the water side of the house, a large bank of windows highlights the view. As white-capped waves crashed into the shore, I sipped a glass of wine from a cozy perch, inside.
Upstairs, a master bedroom and guest room share two bathrooms and an adjoining deck. On the lower floor, you'll find a sizable gym and a bathroom that incorporates both a sauna and a steam room.
I especially appreciated the interior design, which incorporated beach house elements (starfish and shells here and there) without being trite. The layout of the space was especially appealing and since I love to entertain, my mind was racing with possibilities! Call it a second home...or a primary residence, this place was move-in ready.
Okay, on with the photos.....








The guest bedroom, detached from the main house.

The kitchen is a combination of wood and stone and in these colors, it reminds me of driftwood and shells, weathered in the surf.

Long countertops make room for lots of helping hands in the kitchen. Notice the clear vases on the windowsill? I have these too--a great IKEA find. Nice to see them in the context of this kitchen.
 Post-party, a handful of designers linger in the space. There are seven people in this shot, yet the room still feels spacious. I love the different spots for conversation and engagement, yet essentially, they're all still in the same room.
Post-party, a handful of designers linger in the space. There are seven people in this shot, yet the room still feels spacious. I love the different spots for conversation and engagement, yet essentially, they're all still in the same room. View from the first floor. Behind the wind-swept trees, you'll see...the tide is out.
View from the first floor. Behind the wind-swept trees, you'll see...the tide is out. Loving this stripe treatment on the stairs.
Loving this stripe treatment on the stairs. Statue inset at the top of the stairs. This is an acupuncture model, which I believe is from China. Draped in shells, it continues the nautical aspects of the decor.
Statue inset at the top of the stairs. This is an acupuncture model, which I believe is from China. Draped in shells, it continues the nautical aspects of the decor. Upstairs bathroom. Loving the bold mirrors and the art instillation over the soaking tub.
Upstairs bathroom. Loving the bold mirrors and the art instillation over the soaking tub.
Master bedroom with door leading to a deck, ocean side.
A rugged barn yard door treatment anchors walk-in closet doors. Rather than swing out, the doors slide open on the wheeled track above. The frosted glass treatment reminds me of beach glass.

View from the master bedroom. See the tent? That's the launch party for Coastal Living's Ultimate Beach House, winding down.
Bathroom on the lowest floor. This bathroom houses a steam room and an adjoining sauna. Ground floor access to the beach is just steps away.
Mirror detail.

Ah...dusk and a crackling fire by the sea. Slice of heaven, no?























